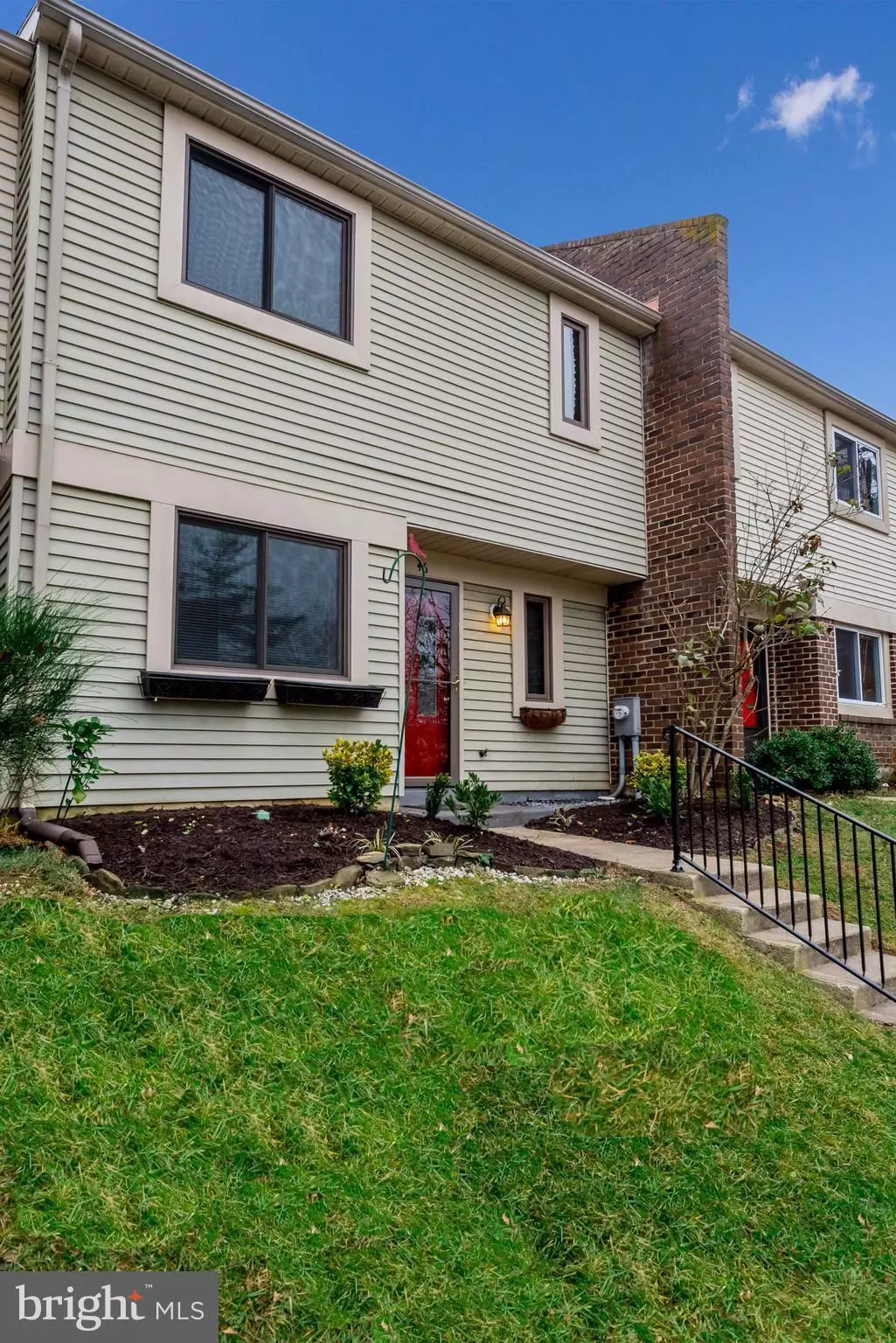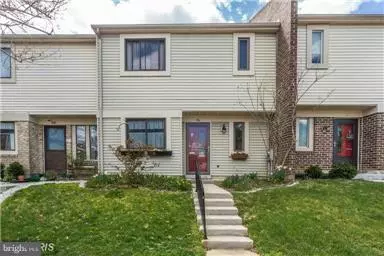$224,200
$225,000
0.4%For more information regarding the value of a property, please contact us for a free consultation.
46 ROCKWELL CT Annapolis, MD 21403
3 Beds
3 Baths
1,450 SqFt
Key Details
Sold Price $224,200
Property Type Townhouse
Sub Type Interior Row/Townhouse
Listing Status Sold
Purchase Type For Sale
Square Footage 1,450 sqft
Price per Sqft $154
Subdivision Painters Hill
MLS Listing ID 1004279351
Sold Date 02/26/18
Style Colonial
Bedrooms 3
Full Baths 2
Half Baths 1
HOA Fees $178/mo
HOA Y/N Y
Abv Grd Liv Area 1,450
Originating Board MRIS
Year Built 1981
Lot Size 1,301 Sqft
Acres 0.03
Property Description
Spacious 1450 s.f. town house with eat-in kitchen, nice large living area with LR/DR combination, slider to fenced yard, 3 generous sized bedrooms and 2.5 Baths. No carpet and fenced yard. Shows well and great community with 2 pools and 2 tennis courts and short walk to Moyer Rec Center. Easy access to highway and Downtown Annapolis.
Location
State MD
County Anne Arundel
Rooms
Other Rooms Living Room, Dining Room, Primary Bedroom, Bedroom 2, Bedroom 3, Kitchen, Foyer
Interior
Interior Features Kitchen - Table Space, Floor Plan - Open
Hot Water Electric
Heating Heat Pump(s)
Cooling Central A/C
Fireplaces Number 1
Fireplace Y
Heat Source Electric
Exterior
Fence Rear
Community Features Alterations/Architectural Changes, Pets - Allowed, Restrictions
Amenities Available Pool - Outdoor, Tennis Courts
Waterfront N
Water Access N
Accessibility None
Parking Type Off Street
Garage N
Private Pool N
Building
Story 2
Sewer Public Sewer
Water Public
Architectural Style Colonial
Level or Stories 2
Additional Building Above Grade
New Construction N
Schools
School District Anne Arundel County Public Schools
Others
HOA Fee Include Insurance,Pool(s)
Senior Community No
Tax ID 020666190031621
Ownership Fee Simple
Special Listing Condition Standard
Read Less
Want to know what your home might be worth? Contact us for a FREE valuation!

Our team is ready to help you sell your home for the highest possible price ASAP

Bought with Renee E Haynes • Keller Williams Preferred Properties






